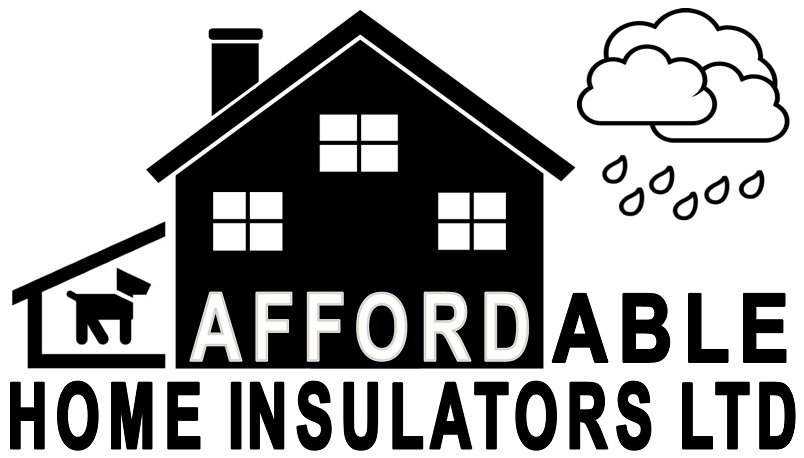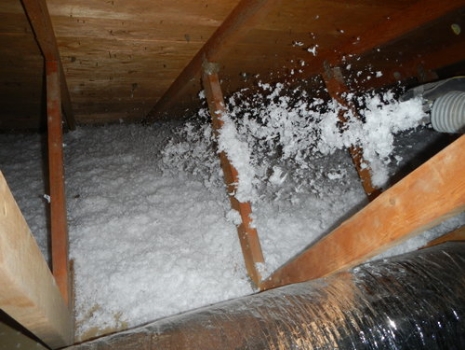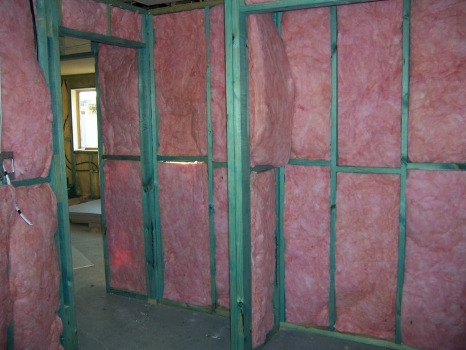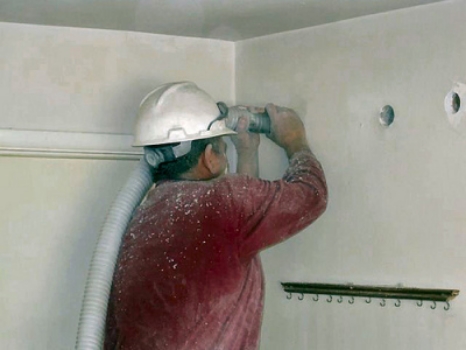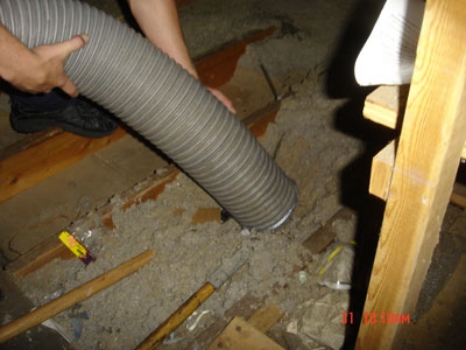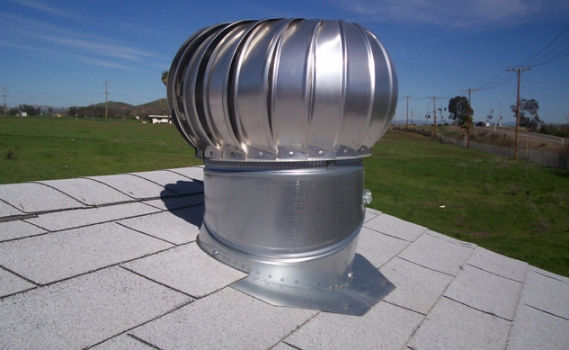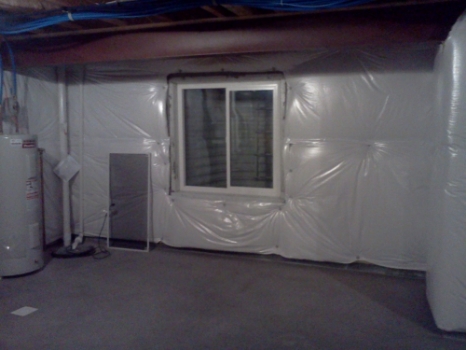Ten Suggestions To Keep Your Home Cool
/Now that summer is officially here, and Calgary is getting it's first real heat wave, let’s get to those cooling tips. Some of the tips are simple things you can do yourself. Some are more involved are likely are best handled by a contractor. 1. Keep the heat out! During the day, if it’s cooler inside than outside, keep windows shut. And keep window shades down to block out direct sunlight. Use light or reflective window coverings. Open the windows at night if it’s cooler outside than in. Solar shades can help. And the more ambitious project, new low-e windows with a low “solar heat gain coefficient” can block the heat from the sun. Single pane windows can turn your home into a GREENHOUSE, which is great if you want to grow tomatoes in your living room.
1. Keep the heat out! During the day, if it’s cooler inside than outside, keep windows shut. And keep window shades down to block out direct sunlight. Use light or reflective window coverings. Open the windows at night if it’s cooler outside than in. Solar shades can help. And the more ambitious project, new low-e windows with a low “solar heat gain coefficient” can block the heat from the sun. Single pane windows can turn your home into a GREENHOUSE, which is great if you want to grow tomatoes in your living room.
2. Ceiling fans (and other fans) help you stay comfortable—but only while you’re in the room. The fan motors actually generate heat, so turn them off when you’re not there. Another trick is to turn on the the "summer fan" option of your furnace. This will run the furnace fan, without the heat, and exchange the air in your home. It's particularly useful if you do it in the early evening when things start to cool down.
3. Use a bath fan vented to the outside to remove the heat and moisture created by showering. If you don’t have a bath fan, install one.
4. Similarly, use a kitchen exhaust fan to remove heat and moisture created by cooking. This has the added benefit of removing pollutants, especially if you cook with gas.
5. Use efficient lighting and appliances. Incandescent and halogen lights actually use most of their energy creating heat instead of light. Not only does this means you’re overpaying for lighting, but in the summer you’re creating a lot of unwanted heat in the rooms you’re trying to keep cool. Compact florescent light bulbs have improved greatly over the past several years. The humming, slow starts, and weird colours of years past are gone.
6. Do you have a forced air heating or cooling system? If so, make sure to have adequate attic insulation to keep that cool air in. As much as 30% of the air you cool can escape outside through a poorly insulated ceiling.
7. Insulate and air-seal your attic. If your home was built to the building code, it should have an adequate vapour barrier, already installed. In the summer, temperatures in the attic often climb to more than 140 degrees. Proper insulation can keep this heat from conducting down into your home.
8. If you have a central air-conditioner, keep it tuned up. If it’s more than 10 years old, consider replacing with a high-efficiency unit, one that at least qualifies for ENERGY STAR. If your buying a window air-conditioner or dehumidifier, look for the ENERGY STAR, too.
9. Planting deciduous trees on the south and west sides of a house can help keep your home cool in the summer. In many parts of the country, maples, oaks, and birches are good trees to consider. Because they drop their leaves in the fall, they let sunlight through to help warm your house in the winter.
10. To really find the trouble spots in your home, and to be sure that they’re addressed properly, get a comprehensive home assessment like the eco-Energy assessment.
And whether you do the work yourself or you have it done by a contractor, after you tighten the house you should have any combustion equipment like furnaces and water heaters tested to make sure they’re running safely and efficiently.
